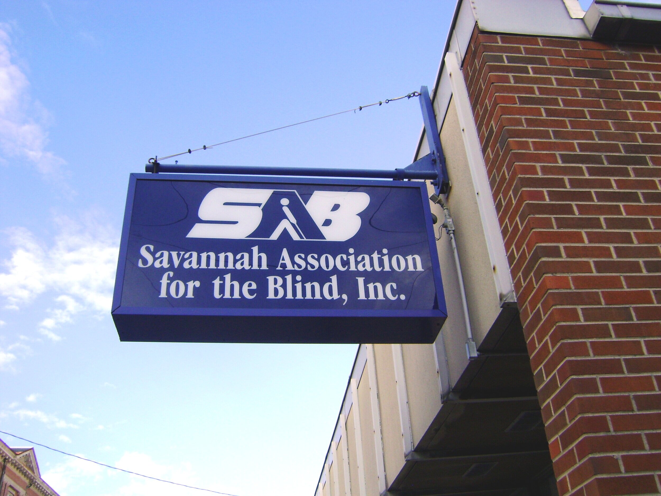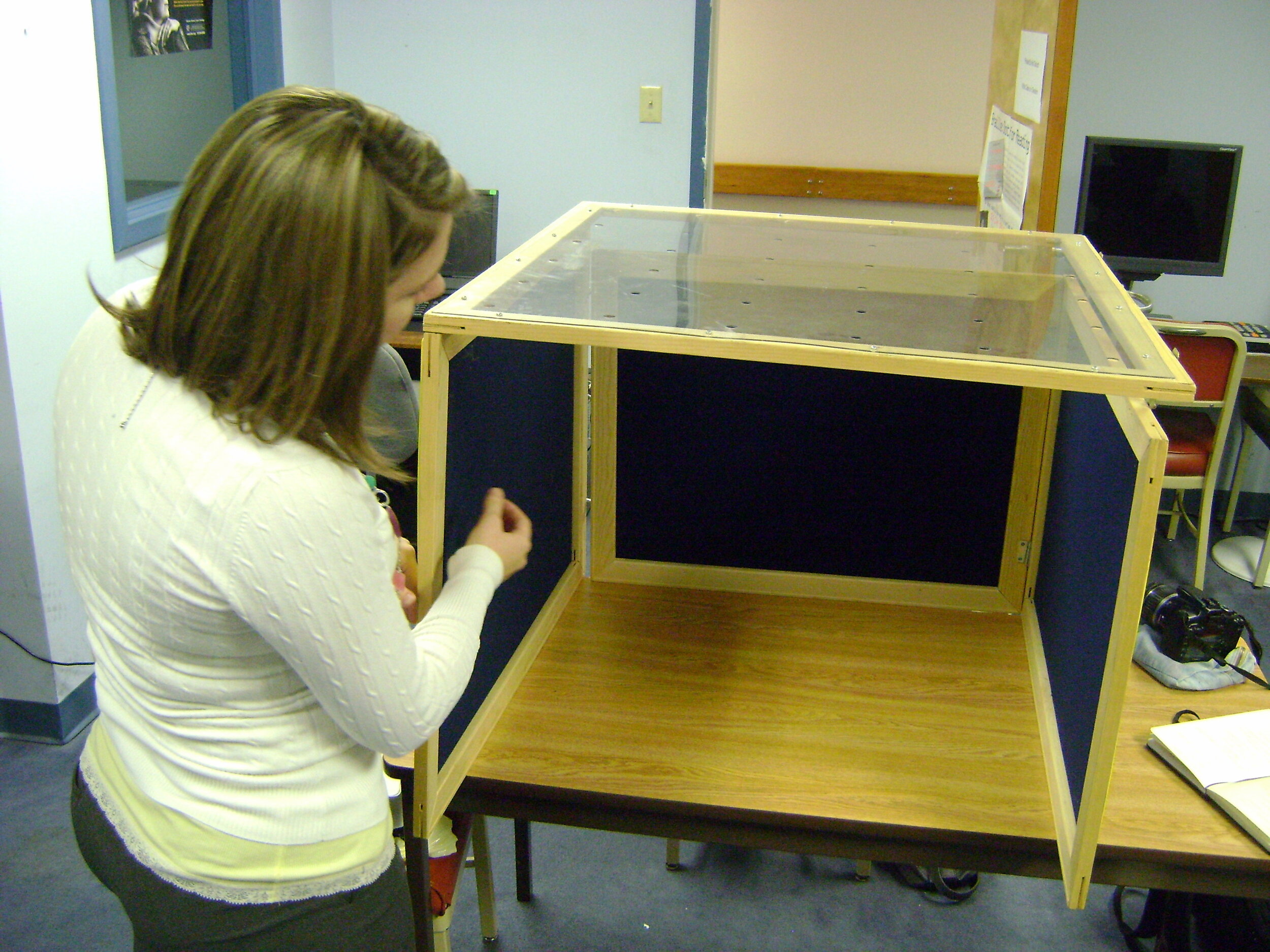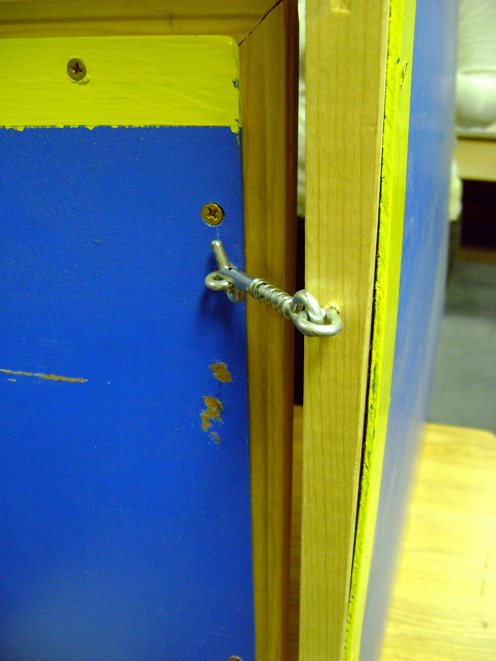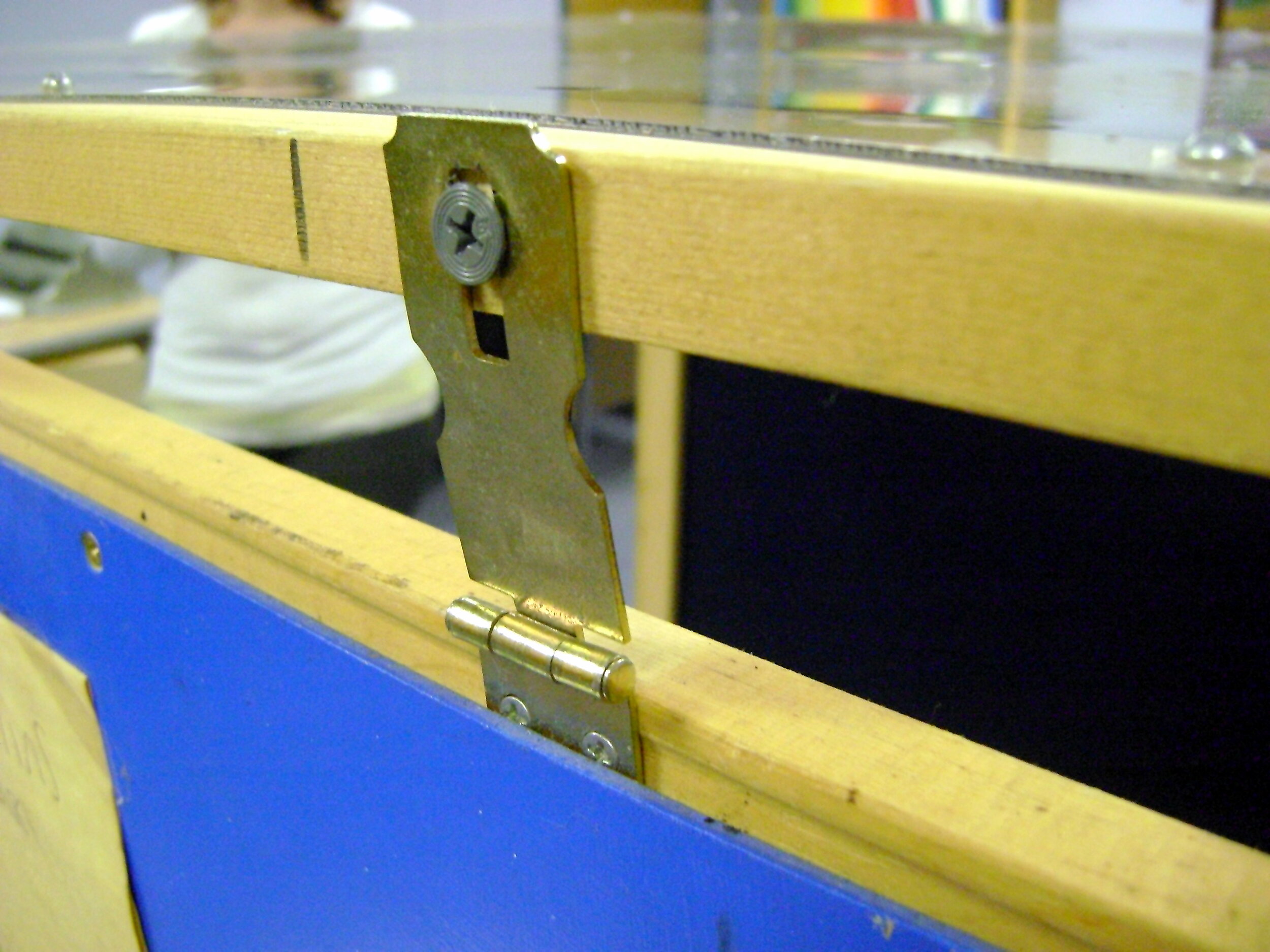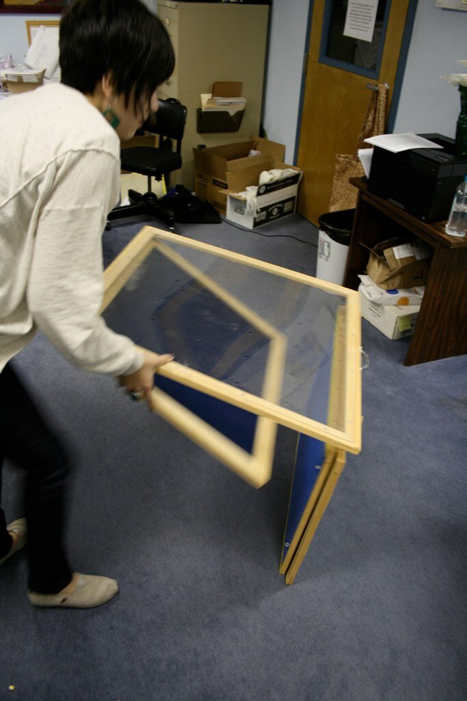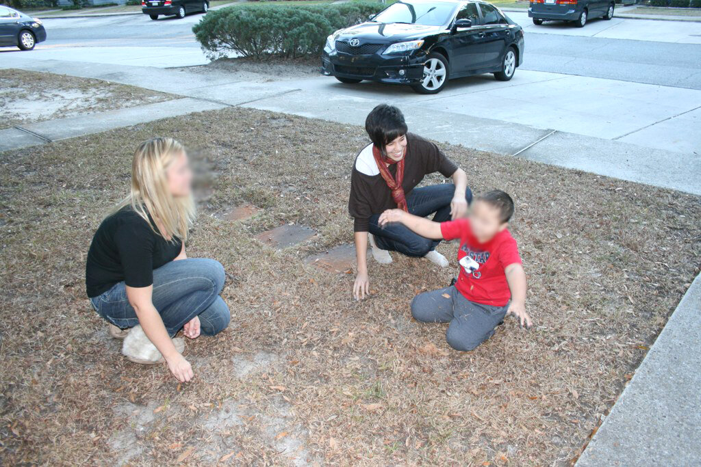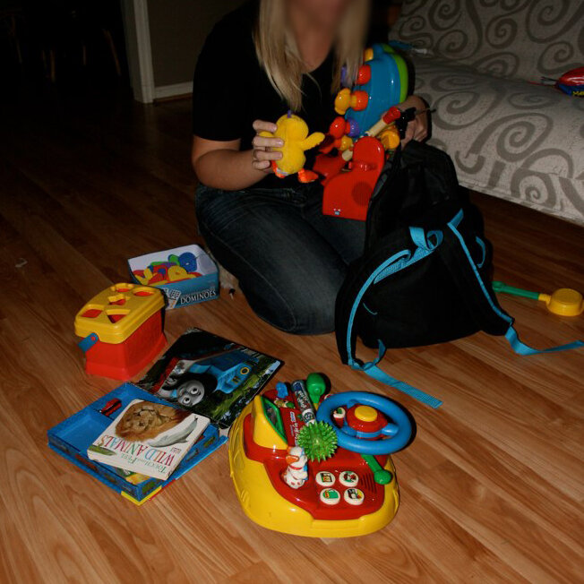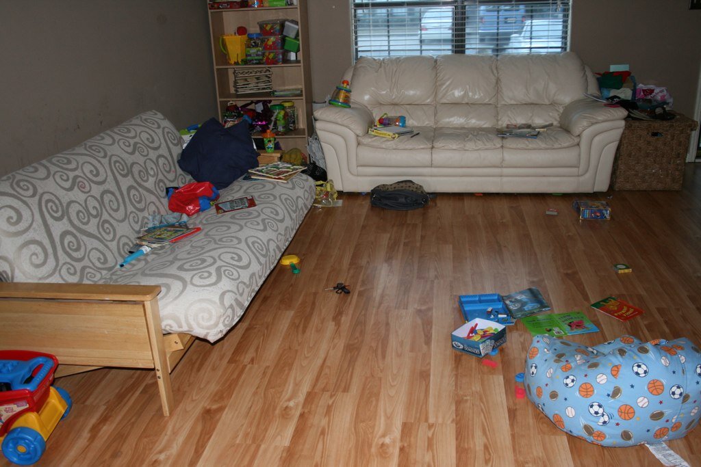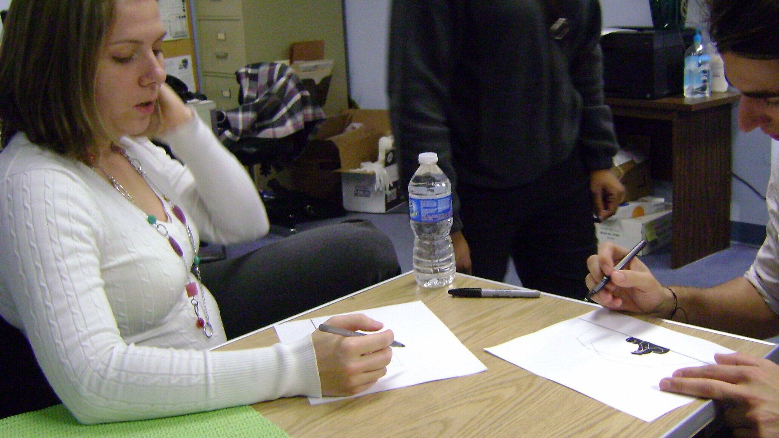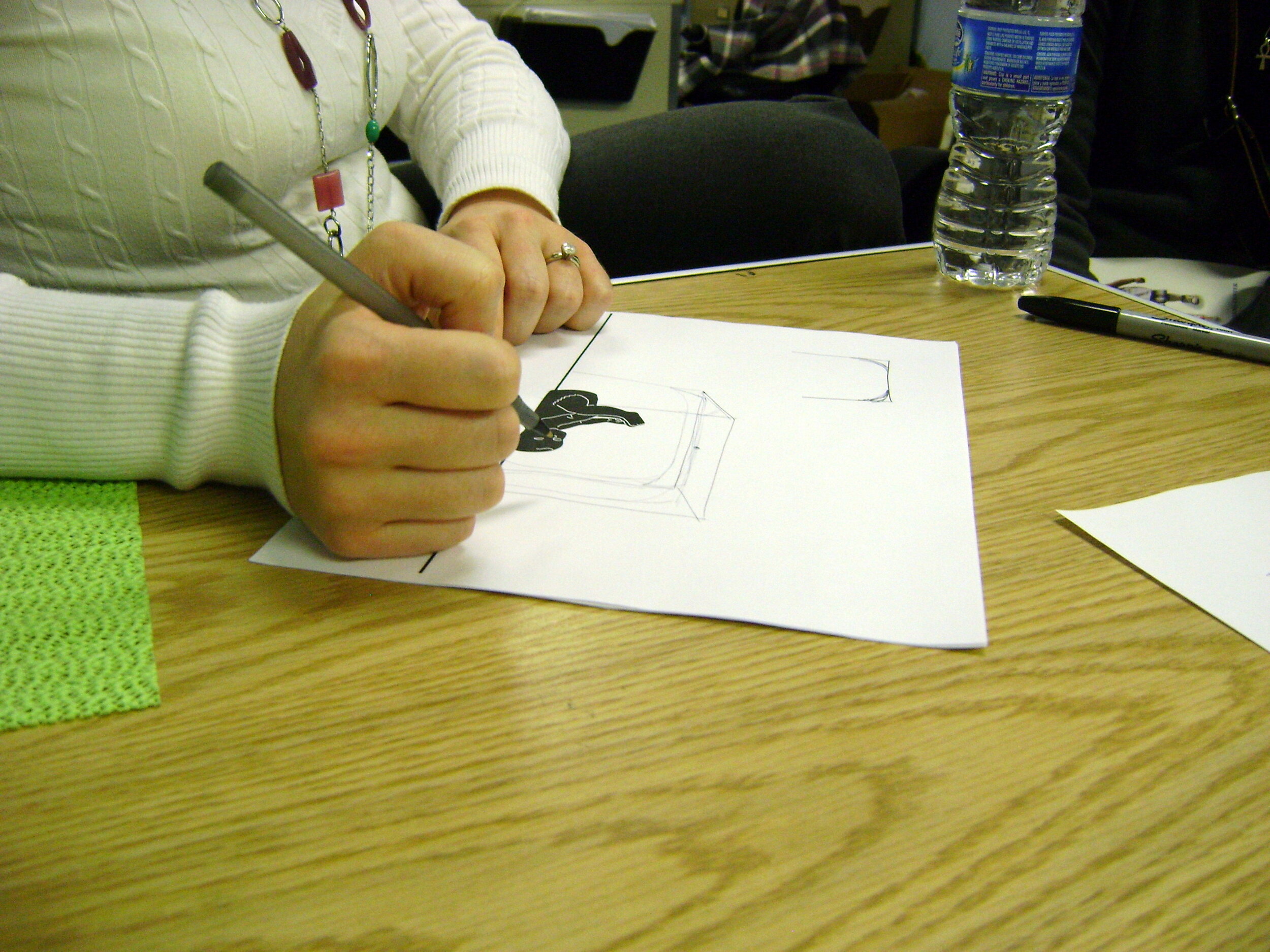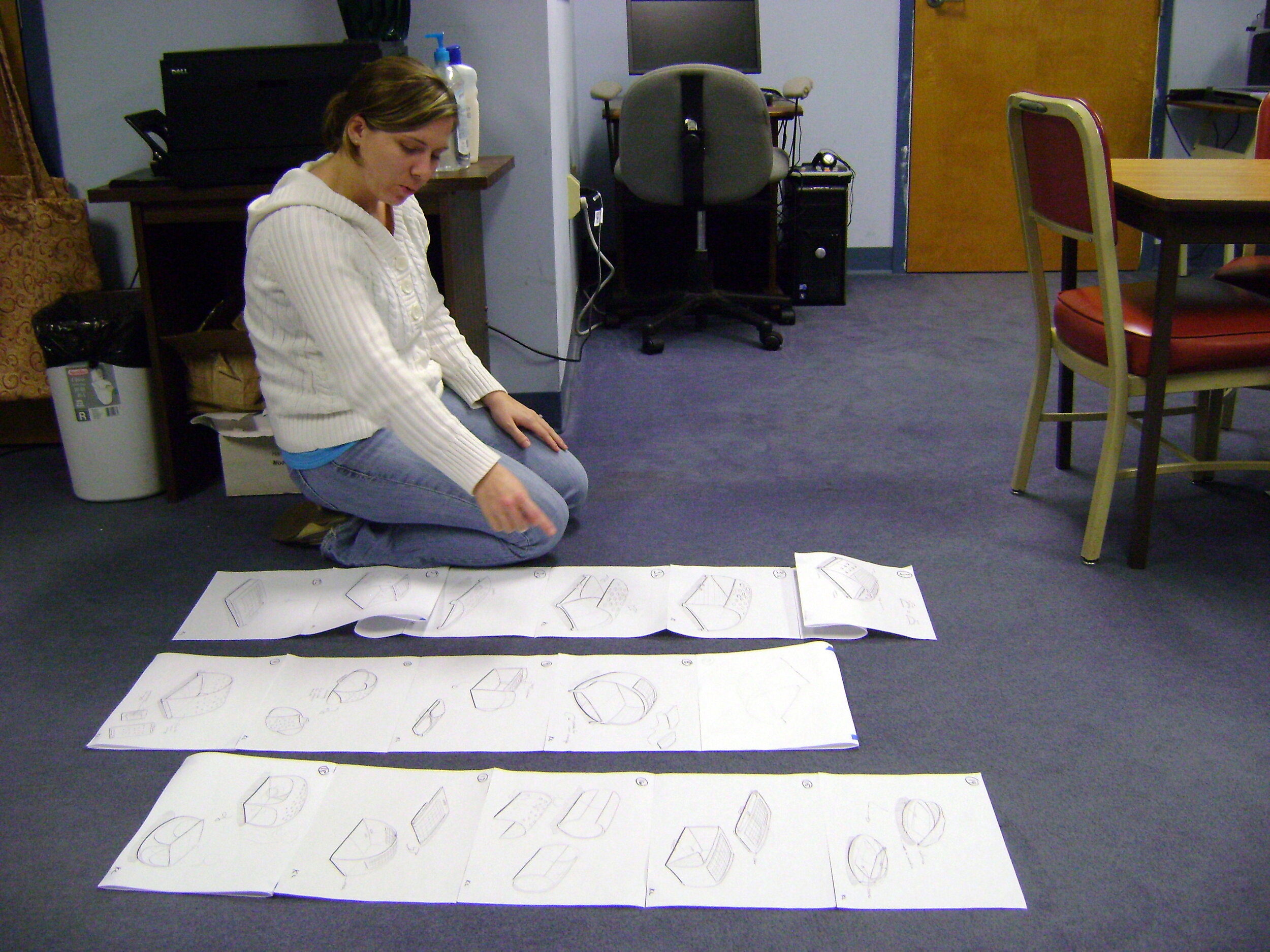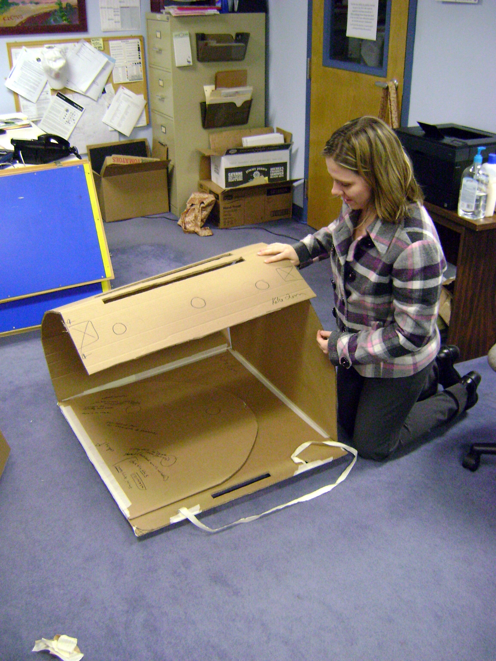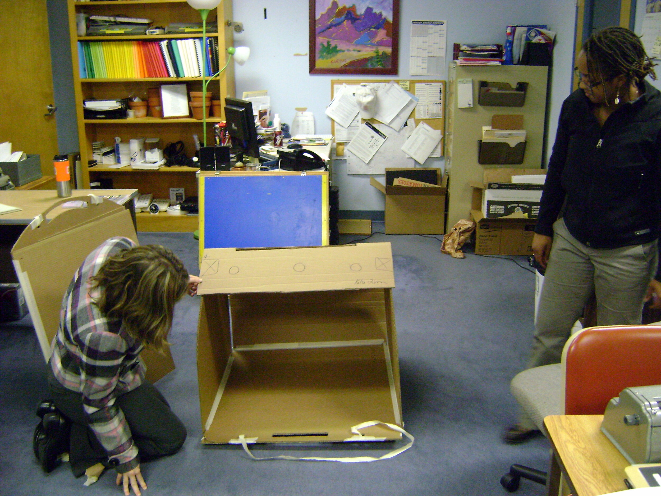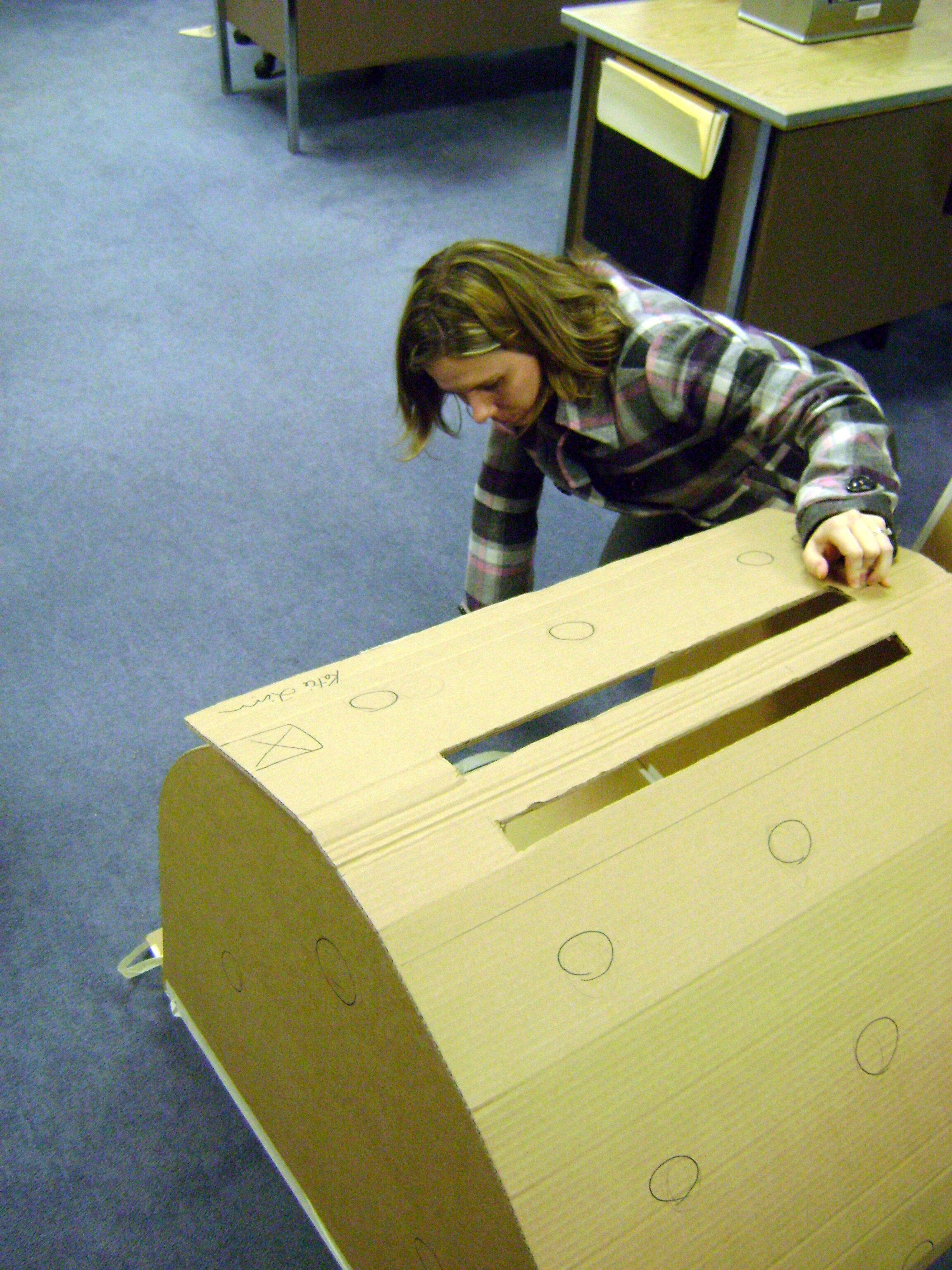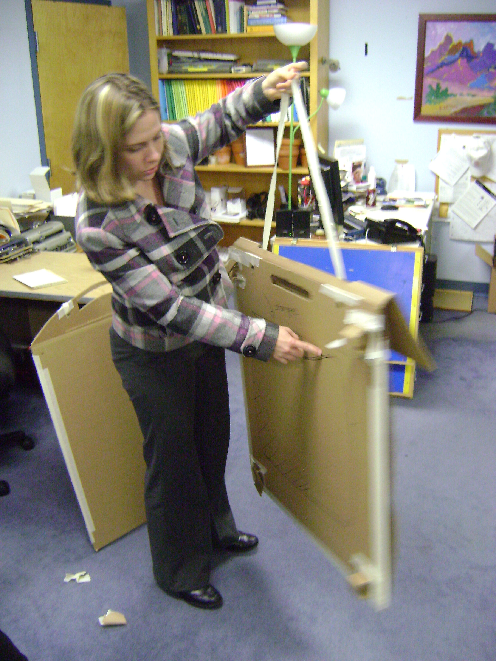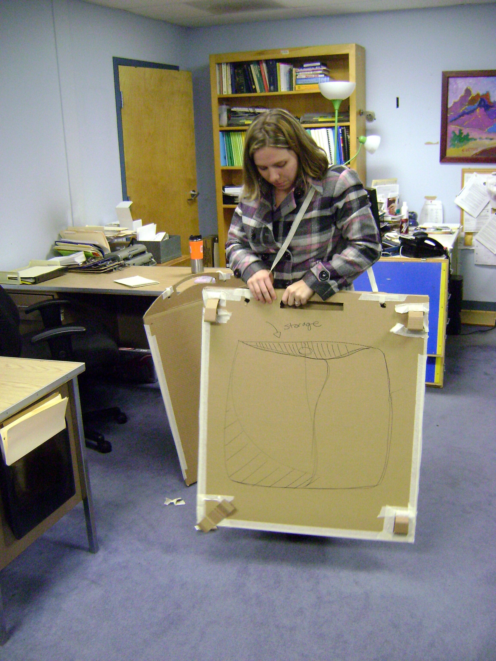Little Room Redesign
2011
The “Little Room” is a tool used for children and infants with visual impairment to allow typical development. This was invented by psychologist Lilli Nielsen in 1992 to facilitate blind children’s achievement of spatial relations and reaching behavior. Within these rooms, a variety of objects are placed on the walls and/or hung to encourage different types of movement to help the child develop. These rooms also provide a good amount of audible feedback and response from their actions. 80% of development is visual, so it is very important to find other ways to make up for that percentage through other senses.
Still today, these rooms are built by hand to achieve the basic needs. They are not safe, extremely heavy, and barely portable. Desperate parents who are limited by their building skills might pay as much as $2,000 to get one built by someone taking advantage of their situation.
“This contraption just screams ‘disability’ at me and anyone else in the room. I’m constantly tired and worried, and this is not helping.”
My goal was to design a structure that was more portable, affordable, safe, friendly, and allowed for all developmental activities used in the current approach, if not more. I hope to create something that will not discourage parents or create a boundary between them and their child, but to be an inviting opportunity to create a stronger bond together.
Throughout this entire project, I worked closely with Sarah Bussey, a teacher for the visually impaired at the Savannah Association for the Blind. She often traveled to different families with her Little Room, and showed me the process setting up and breaking down the structure. Especially as a petite person, this was very heavy, difficult, and awkward for Sarah to try to be mobile with.
I also had the opportunity to meet with a few families that were able to walk me through their day-to-day and share their stories with me. Like food, every child has their preferences for sounds, smells, and textures with objects they interact with. A Little Room helps introduce new objects they might encounter day to day and become more comfortable with them. It is important to be able to customize and rearrange items used within the Little Room.
After observing Sarah’s role and getting more perspective on her experiences with families and working with children, I walked through a few ideation exercises to help imagine a design that is not limited to the materials and structure currently used.
I followed up with additional loose concept explorations based on ideas shared and had Sarah walk through each one. We narrowed down, combined, and reworked directions together to move forward to prototyping.
My first prototype was to test size and intuitiveness of the concept. This was presented to Sarah with no explanation to see how she approached assembly.
I had her talk through her thought process as much as possible during the exercise, then we took a closer look together to look for areas of opportunity and necessary adjustments. This led to my final design and prototype:
While I feel this design addresses the initial problems of mobility, manufacturability, customization, and aesthetic, I think the concept still has areas of opportunity for further testing and exploration:
Adjusting the design or using the modularity aspect of to allow for different sized spaces.
Home interiors and trends research.
Additional revisions, prototyping, and testing of object attachment methods.
Child-safe prototype for additional focus groups and testing.






